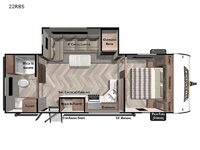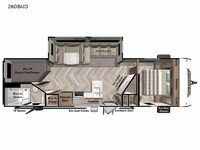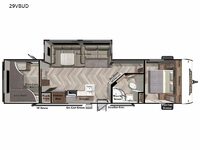Forest River RV Wildwood Travel Trailer RVs For Sale
Forest River has made choices from the ground up based on convenience and quality with these Wildwood travel trailers and fifth wheels! They have the best components, design, and engineering to make all of your vacations epic.
You will find a wide range of floorplans available so you should easily find one that fits your needs and lifestyle. Get a good night's rest on the comfortable beds and keep your bellies full with the fully equipped kitchens. The aerodynamic front radius profile helps make towing easier than ever, and the powder coated I-beam frame adds durability.
Start living your best camping life in a Forest River Wildwood travel trailer or fifth wheel!
-
Wildwood 22RBS

Forest River Wildwood travel trailer 22RBS highlights: Walk-In Shower 8' Chaise ... more about Wildwood 22RBS
Specifications
Sleeps 4 Slides 1 Length 27 ft 4 in Ext Width 8 ft Ext Height 11 ft 2 in Hitch Weight 783 lbs Dry Weight 5743 lbs Cargo Capacity 2040 lbs Fresh Water Capacity 61 gals Grey Water Capacity 64 gals Black Water Capacity 32 gals Available Beds Queen Refrigerator Type Gas/Electric Refrigerator Size 6 cu ft Cooktop Burners 3 Number of Awnings 1 Awning Info 16' Power with Adjustable Legs Axle Count 2 Shower Type Walk-In Shower Similar Floorplans
-
Wildwood 26DBUD

Forest River Wildwood travel trailer 26DBUD highlights: Dual Entry Private ... more about Wildwood 26DBUD
Featured 26DBUD
Specifications
Sleeps 10 Slides 1 Length 33 ft 8 in Ext Width 8 ft Ext Height 11 ft 2 in Hitch Weight 824 lbs Dry Weight 6988 lbs Cargo Capacity 2636 lbs Fresh Water Capacity 61 gals Grey Water Capacity 75 gals Black Water Capacity 32 gals Number Of Bunks 2 Available Beds Queen Refrigerator Type Gas/Electric Refrigerator Size 6 cu ft Cooktop Burners 3 Number of Awnings 1 Awning Info 18' Power w/ Adjustable Legs Axle Count 2 Shower Type Tub/Shower Combo Similar Floorplans
-
Wildwood 29VBUD

Forest River Wildwood travel trailer 29VBUD highlights: Rear Bunkhouse Versa ... more about Wildwood 29VBUD
Specifications
Sleeps 8 Slides 1 Length 36 ft Ext Width 8 ft Ext Height 11 ft 3 in Hitch Weight 805 lbs Dry Weight 7397 lbs Cargo Capacity 2208 lbs Fresh Water Capacity 61 gals Grey Water Capacity 66 gals Black Water Capacity 42 gals Number Of Bunks 2 Available Beds Two Queen Beds Refrigerator Type Gas/Electric Refrigerator Size 6 cu ft Cooktop Burners 3 Number of Awnings 1 Awning Info 18' Power w/ Adjustable Legs Axle Count 2 Shower Type Radius Similar Floorplans
Wildwood Features:
Standard Features (2026)
New Features
- Retro/Metal Redesign
- 4K Blade Lighting
- JBL Speakers – Interior/Exterior
- 4K Awning Blade Lighting
- TFL Cabinet Doors
- Heavy Duty Cabinet Hinges
- Fold-Out Trash Can
- Versa-Range (N/A 27RE, 28VIEW & 32RET)
- Versa-Range Spice Rack (N/A 27RE, 28VIEW & 32RET)
- Stylish Backsplash Update
- Versa-Flex: Desk, Dinette & Chaise (Most Models)
- Lock & Groove Shiplap Islands (where applicable)
- Luminous Arched Radius Panels
- Expanded Kitchen Window
- Stylish Roller Shades
- Elegant Curtain Rods and Curtains
- Sleek Single Bowl Sink
- Pet Step in Bedroom
- Backlit Arched Radius Bathroom Mirror
- Revamped Bedroom Layout
- Enhanced Floating Shelves
- TFL Black Walnut Entertainment Shelf
- Pre-Installed TV Brackets (Living Area & Exterior)
Best in Class
- Versa Furniture
- Stow N Go Storage Solution
- MORryde™ StepAbove Triple Step (Entry Door) (N/A 36VBDS)
- TFL Cabinet Doors
- Roof Mount Solar Prep
- Adjustable Textured Roller Shades
- Backlit Radius Bathroom Mirror
- Built-In Laundry Hamper in Bedroom
- Back-Up Camera Prep
- JBL Stereo
- Flush Floor Slide-Out w/Marine Grade Flooring
- Exterior Accent Lighting
- Dimmable Interior LED “Blade Lighting” (Living Area)
- Heated & Enclosed Accessibelly
- LED “Blade Lighting” Under Awning
- 60K On-Demand Tankless Water Heater
- Outside Shower
- 5/8" Tongue & Groove Plywood Floor Decking
- Tufflex™ PVC Roofing
- Powder Coated I-Beam Frame
- 3/8" Roof Decking (Walk-On)
- Cambered Chassis
- Nitrogen Filled Tires
- 2" Wall Construction
- 16" (or less) on Center
- Aerodynamic Front Radius Profile
- .040 Smooth Aluminum Front Cap
- 5" Bowed Truss Roof Rafters
- 2" x 3" Floor Joists 12" on Center
- 13 Ply Cross Micro-Laminated Beam Header Above Slide-Out
- Seamless Holding Tanks
- Color Coded Water Lines
Options
- Platinum Package: Fiberglass Exterior, 200W Solar Panel w/30 AMP Controller (N/A 28DBUD)
- Spare Tire & Carrier
- Exterior Camp Kitchen (28DBUD Only)
- 15,000 BTU A/C IPO Standard 13,500 BTU
- 50 AMP Service w/Wire & Brace for 2nd A/C (Forced 28VIEW, 29VIEW & 32VERANDA)
- Washer/Dryer Prep (must check 50 Amp Service)(N/A 22ERAS, 22RBS, 29VBUD, 31KQBTS, 32BHDS & 36VBDS)
- 2nd 13.5k BTU Air Conditioner w/50 Amp Service
- Power Stabilizer Jack
- 200W Solar Panel w/30AMP Controller
- Dinette Booth IPO Versa Flex 27RE,27RK,32RET,33TS & 36VBDS
- U-Dinette Booth IPO Versa Flex 26DBUD, 26RBS, 28DBUD, 29BDB, 29VBUD, 31KQBTS & 32BHDS
See us for a complete list of features and available options!
All standard features and specifications are subject to change.
All warranty info is typically reserved for new units and is subject to specific terms and conditions. See us for more details.
Due to the current environment, our features and options are subject to change due to material availability.
Manu-Facts:

Customer Satisfaction is Our #1 Priority.
At Forest River, Inc., your needs, interests, budget, and lifestyle are at the forefront of everything we do. This affects every step from design, to the manufacturing floor, and on to you, our Customer. Whatever your need—recreation, transportation, or cargo hauling—we strive to bring quality products within reach of everyone. It’s not just a slogan: “Customer Satisfaction is Our #1 Priority.”
In 1996, Forest River founder Peter Liegl had a vision. He foresaw an RV company dedicated to helping people experience the joy of the outdoors by building better recreational vehicles. After purchasing certain assets of Cobra Industries, the Company started manufacturing pop-up tent campers, travel trailers, fifth wheels and park models. Continually growing, Forest River now operates multiple manufacturing facilities throughout the United States producing Class A, B and C motorhomes, travel trailers, fifth wheels, toy haulers, pop-up tent campers, truck campers, park model trailers, destination trailers, cargo trailers, commercial vehicles, buses, pontoons, and mobile restroom trailers.
Our large production capacity enables us to fill our customers' orders promptly without cutting corners or rushing through production procedures. This ensures that each Forest River product is conscientiously built and undergoes thorough, detailed inspection before it's shipped to the customer. This guarantees that every family who desires quality recreation will find a Forest River product that serves their needs, interests, budget, and lifestyle.












