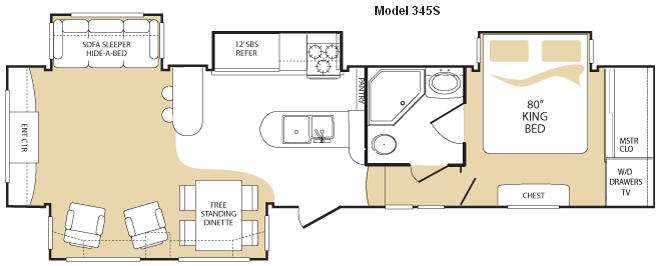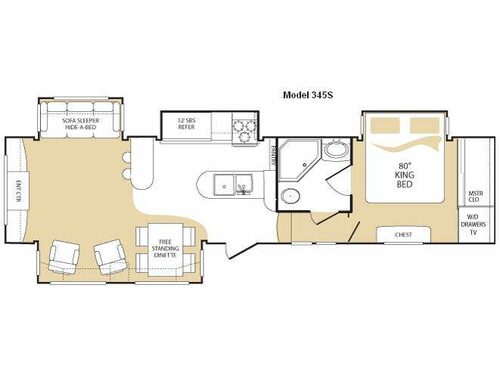-

-
 Floorplan - 2009 Keystone RV Everest 345S
Floorplan - 2009 Keystone RV Everest 345S
-

-

-

-

-

-

-

-

-

-

-

-

-

-

-

-

-

-

-

-

 +22
+22- Your Price: $14,995
-
Sleeps 4
-
4 Slides
-
Rear Living AreaFront Bedroom
-
37ft Long
-
12,237 lbs
345S Floorplan


Specifications
| Sleeps | 4 | Slides | 4 |
| Length | 37 ft | Ext Width | 8 ft |
| Ext Height | 12 ft 8 in | Hitch Weight | 2000 lbs |
| Dry Weight | 12237 lbs | Cargo Capacity | 1763 lbs |
| Fresh Water Capacity | 68 gals | Grey Water Capacity | 85 gals |
| Black Water Capacity | 50 gals | Tire Size | 235/80R16E |
| Furnace BTU | 35000 btu |
Description
Keystone Everest Fifth Wheel w/Quadruple Slides, Rear Living Area w/Wall Ent. Center, Overhead Cabinets, Hide-A-Bed Sofa Slideout, 2 Chairs & Free Standing Dinette Slideout, Counter with Stools, 12' Side-by-Side Refrigerator & 3 Burner Range Slideout, Center Counter w/Dbl. Kitchen Sink, Pantry, Side Aisle Bath w/Angle Shower, Lavatory, Double Bath Entrance, Front King Bed Slide, Closet, Dresser, TV & More.
Features
Standard Features (2009)
Exterior
- Everest-sized pass-thru storage with anti-skid flooring and 70” access door
- “Easy Tow” hi-gloss fiberglass front cap featuring:
- 30% more turning radius
- 18% better aerodynamics
- “Hitch Assist” back-up mirror
- Long lasting LCD hitch lights
- Hi-gloss fiberglass rear cap
- Reverse (back-up) lights
- One-piece, polypropylene underbelly
- “Thermashield 37” holding tank enclosure
- Triple ducted, heated holding tanks
- All-in-one “Waterworks” exterior utility center featuring:
- “Easy Siphon” winterization system
- Water heater by-pass
- Enclosed low point drain shut-off valves
- Heat vent for cold weather protection
- Black tank flush
- Soap dispenser
- 16” E-load radial tires with 8 lug wheels
- Heavy duty 6000 lb. axles
- Easy-Lube axles
- Dexter “EZ Flex” rubberized suspension system featuring:
- Improved impact absorption
- Improved axle equalization
- Greasable “wet” bolts
- Long lasting ½” thick shackle plates
- Long lasting bronze bushings
- “No Sweat” vented attic system
- 50 AMP service with detachable power cord
- Hydraulic selector valves for slide-outs
- Easy open triple steps
- Extra large entrance door: 6’4” high and 30” wide
- Power front landing jacks
- Easy-to-access, front-facing snap jack pins
- Gutters with rain spouts
- Rear ladder
- Outside entertainment package featuring:
- Two exterior stereo speakers
- Cable TV hook-up
- 110V outlet
- Tinted (80%) safety glass windows
- Glazed maple cabinet doors with 10 year warranty
- Glazed maple drawer fronts
- Upgraded appliance package featuring:
- 12' side by side double door refrigerator
- 30" OTR Convection microwave oven
- Sealed burner range with 22” oven
- 12 gallon 110/12V water heater with DSI
- 15,000 BTU ducted air conditioner with Quick Cool
- 35,000 BTU furnace
- Digital climate control center
- Heavy duty, residential ball bearing drawer guides
- 20” deep drawers where applicable
- Pre-drilled, screwed maple cabinetry with lumbercor styles
- Solid “Bird’s Eye” maple slide trim
- CorianTM residential kitchen counter tops
- Stainless steel kitchen sink with large, deep bowls
- High rise, single lever kitchen faucet
- Space-saver silverware tray
- Message center (select models)
- Refrigerator and stove storage drawers (select models)
- Flush-mounted range cover
- Sliding pots/pan storage
- Jensen AWM970 AM/FM stereo, CD and DVD player with surround sound
- Optimum Lighting Package featuring:
- Flush mounted halogen lights
- Directional can lights at sofa with switch
- 12V designer wall lights
- 12V under-cabinet dinette light
- Directional can lights above bed with switch
- “Sleep and Store” air mattress sofa
- 4 high back dinette chairs with storage seats
- 5-Way Free standing dinette table with 2 expandable leaves and sliding tabletop with storage
- Digital TV antenna with built-in amplifier
- Dual cable and satellite ready TV hook-ups
- Extra tall 6’5” main slide room height
- Day/night shades
- Ceiling fan with light kit
- Create-A-Breeze roof vent in kitchen with push button operation
- Telephone jack
- LP leak detector
- Monitor panel
- 38” garden shower with molded seat
- One-piece, marble-finished shower surround
- Translucent glass shower door and enclosure
- Residential handheld massaging shower head
- Skylight over shower
- Solid-surface lavatory counter top
- Porcelain foot-flush toilet
- Single-level master bedroom suite (no step from bath to bed)
- Residential king size bed (most models)
- Innerspring pillow-top mattress
- Residential style headboard
- Residential style chest of drawers in bedroom
- Quilted bedspread and pillows
- Gel-coated fiberglass exterior
- 1/8” Luan wood backer
- Second layer 1/8” Luan wood backer with staggered seams
- Hi-density block foam insulation
- Radius window corner blocks
- 2” Welded aluminum side wall studs
- Fiberglass batten insulation
- Molded, high-gloss fiberglass front and rear caps
- Metal backing strips
Roof Construction (R-15)*
- Aluminum radius roof corner molding wrap
- One-piece EPDM rubber roof with 12-year warranty
- 3/8” Fully walkable roof decking
- Double fiberglass batten insulation*
- 5” Snow load galvanized steel roof trusses
- 1/8” Ceiling decking with vinyl protection
Floor Construction (R-30)*
- Residential grade carpet with stain protection
- Residential grade carpet padding
- 5/8” Seamless wood floor decking with 25 year limited warranty
- Double fiberglass batten insulation*
- Darco wrap (main floor)
- “Thermashield 37” holding tank insulation
- One-piece, fluted polypropylene fully enclosed sub-floor
- 3” Floor joists on 12” - 16” centers
Tires and Chassis
- 10” Steel “powder coated” I-beam frame
- 16” E-load radial tires
- EZ lube, 8-lug axles
- Dexter EZ Flex rubberized suspension system
* Included in Summit Package.
Options
- Fireplace (most models)
- Slide-out awnings
- Electric rear stabilizer jacks
- Wire and brace for 2nd A/C in bedroom
- Dual A/C package
- Create-a-Breeze roof vent - bedroom
- Garden tub IPO garden shower
- Generator prep
- Hi-gloss fiberglass sidewalls
- Recliner/glider – one or two
- Euro-style reclining chair – one or two
- Booth dinette (most models)
- 2 bar stools
- Ottoman with storage
- End table and table lamp
- Central vacuum system
- CSA construction
- Dual pane windows
- Includes the following pre-selected items:
- 32" LCD television (305T, 3401, 344S, 348R)
- 42" LCD television (345S, 352L)
- 19" under carriage spare tire kit
- Aluminum wheels
- Double insulation in roof and floor
- Washer/dryer prep
- Water purifier
- Exterior shower
- Two solid surface sink covers
- Carbon monoxide detector
- Electric rear stabilizer jacks
See us for a complete list of features & available options!
All standard features and specifications are subject to change.
Save your favorite RVs as you browse. Begin with this one!
Loading

Specifications
- Sleeps 4
- 4 Slides
- Length 37ft
- Dry Weight 12,237 lbs
- Fresh Water Capacity 68 gals
1000 Islands RV Centre Inc. is not responsible for any misprints, typos, or errors found in our website pages. Any price listed (Non Motorized RV) excludes sales tax, registration tags, delivery fees and freight. Manufacturer pictures, specifications, and features may be used in place of actual units on our lot. Please contact us @613-382-4400 for availability as our inventory changes rapidly. All calculated payments are an estimate only and do not constitute a commitment that financing or a specific interest rate or term is available. Payments DO NOT include Taxes, License Fee or Admin Fee

