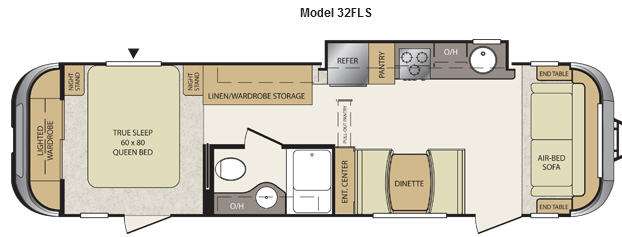Used 2012 Keystone RV Vantage 32FLS
Save your favorite RVs as you browse. Begin with this one!
Loading
1000 Islands RV Centre Inc. is not responsible for any misprints, typos, or errors found in our website pages. Any price listed (Non Motorized RV) excludes sales tax, registration tags, delivery fees and freight. Manufacturer pictures, specifications, and features may be used in place of actual units on our lot. Please contact us @613-382-4400 for availability as our inventory changes rapidly. All calculated payments are an estimate only and do not constitute a commitment that financing or a specific interest rate or term is available. Payments DO NOT include Taxes, License Fee or Admin Fee
Manufacturer and/or stock photographs may be used and may not be representative of the particular unit being viewed. Where an image has a stock image indicator, please confirm specific unit details with your dealer representative.





